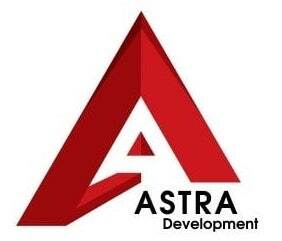Résidence AUBE
finished project
Astra Development
Astra Development
Résidence à
3 appartements
3 appartements
Luxembourg-Dommeldange
House of 176m² on a land of 3.82 ares which is composed of 4 bedrooms, an office , a kitchen opened on a nice living/dining room, a laundry room, a garage, a garden of 131m², and a terrace of 21m².
The houses have 3-5 bedrooms, an open kitchen and a large living room giving access to the terrace and the garden, a large terrace on the top floor, 2 garages, and an elevator from the basement up to the 2nd floor.
The houses would be delivered turnkey, including wallpaper and painting, sodding and hedges, letterbox. - Floor heating - Reversible heat pump - Double flux ventilation - Thermal panels on the roof - Choice between parquet or tiles - Sanitary facilities included - Triple glazing - Electric shutters
The houses have 3-5 bedrooms, an open kitchen and a large living room giving access to the terrace and the garden, a large terrace on the top floor, 2 garages, and an elevator from the basement up to the 2nd floor.
The houses would be delivered turnkey, including wallpaper and painting, sodding and hedges, letterbox. - Floor heating - Reversible heat pump - Double flux ventilation - Thermal panels on the roof - Choice between parquet or tiles - Sanitary facilities included - Triple glazing - Electric shutters
Surface brute – 238 m²
Land surface – 162 m²
Garage pour un véhicule

Performance Énergétique
Le rez-de-chaussée et le rez-de-jardin offrent un spacieux appartement-duplex d'une superficie habitable de 108 m².
La lumineuse pièce de vie donne accès à la terrasse et au jardin orientés Ouest.
La lumineuse pièce de vie donne accès à la terrasse et au jardin orientés Ouest.
Un bureau et deux belles chambres à coucher dont une avec dressing et la seconde avec terrasse offriront tout le confort aux futurs occupants.
Cet appartement dispose également d'un garage pour un véhicule.
Les 1er et 2ème étages proposent chacun un appartement de respectivement 56 et 52 m² habitables avec une chambre à coucher.
Les appartements disposent tous d'une cuisine équipée et installée ouverte sur le séjour.
Cet appartement dispose également d'un garage pour un véhicule.
Les 1er et 2ème étages proposent chacun un appartement de respectivement 56 et 52 m² habitables avec une chambre à coucher.
Les appartements disposent tous d'une cuisine équipée et installée ouverte sur le séjour.



Détails du bien
- Localisation
Luxembourg-Dommeldange - État du bien
Neuf - DisponibilitéQ2 2022
- 217 m²Surface habitable
- 238 m²Surface Brute
- 162 m²Surface du terrain
- Garagepour un véhicule
- B / CEnergipass
- Rentabilité potentielle+/- 3% (selon marché actuel)
Localisation du bien
Luxembourg-Dommeldange

